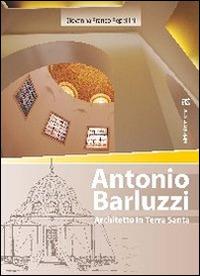The Barluzzi family
Giulio and Antonio Barluzzi
Architectural Geniuses
Giulio Barluzzi was born in Rome in 1878, we was the son of Camillo, minuter of the secretariat of state of Pius IX, and of Marianna Busiri-Vici. He graduated in engineering and architecture in 1907. In 1912, together with his brother Antonio he went to Jerusalem where he was in charge of building the Italian hospital. After the beginning of the First World War, he returned to Italy , but in October 1917, following a British contingent, Antonio and Giulio returned to Jerusalem. Shortly after Antonio received the task of building a basilica on Mount Tabor, it was the beginning of a series of construction and restoration projects that made him stay in the Holy Land until 1958, when he came back to Italy due to a heart attack.
To the genius of Barluzzi we owe sanctuaries such as the Basilica of the Transfiguration on Mount Tabor , the impressive work of the Basilica of the Agony in Gethsemane, the luminous Basilica of the Beatitudes, the Basilica of the Visitation in Ain Karem, the church of San Lazzaro in Bethany, the Sanctuary of the Gloria in Excelsis at the shepherds’ field and the Sanctuary of Dominus Flevit together with many other works, carried out on commission from the Custody of the Holy Land, as well as other works for civil clients. In designing the sacred buildings of the Holy Land, he not only takes into account the archaeological findings and testimonies of the place, but always manages to enter deeply into the evangelical spirituality that the place itself recalls, in a perfect synthesis with the surrounding environment.
The story of Antonio Barluzzi is a case of real “vocation” for one’s work, a mission, lived with humility and love for the Lord.
«With renewed passion he studied and fixed in the matter, sublimated in art, the most precious traces of the life of Jesus: transfusing a theological substance into the technique, and bestowing riches of sacred monuments, from the peaks of Tabor to the banks of the Jordan». With these words Onorio Sbrissa, in the 1962 Almanac of the Holy Land , described the work of the architect Antonio Barluzzi , who had died only two years earlier in Rome, after more than forty years of feverish activity in the Holy Land.
Born in Rome in 1884, son of a family of the Roman bourgeoisie, Antonio Barluzzi is a figure studied today in the faculties of architecture and by Israeli art historians, but practically ignored in Italy. Yet there is no pilgrim who, going to the Holy Land, does not find churches and buildings built by this architect who died fifty years ago, on December 14, 1960.
The first contact with the Holy Places is propitiated by his brother Giulio, an engineer, who takes him with him to Jerusalem in 1912, involving him in the construction of the hospital commissioned by the National Association to help Italian missionaries ( Ansmi ). A building that still exists and which houses the headquarters of the Israeli government’s Ministry of Education. For Antonio (who had a strong religious sense and who, since his adolescence, had seriously considered the priestly vocation) begins a relationship with the Holy Places that will last a lifetime. Having cut his teeth as an engineer and architect at the school of his brother Giulio, at the end of the First World War he was commissioned by the Keeper of Time, Father Ferdinando Diotallevi, to design and build the churches of Mount Tabor and Gethsemane. Father Diotallevi entrusts this mission to Barluzzi: to make evident the characteristics of Franciscan spirituality in the places of the Incarnation. An indication that Barluzzi tries to put into practice throughout his life, and which is the characteristic of his work as an architect in the Holy Land: not the concern to elaborate his own and recognizable stylistic figure, but rather the need to model architecture in order to express the mystery of faith linked to the place and the event it narrates. Thus began the construction of the basilica of Tabor in 1919, with the effort to render the mystery of the Transfiguration of Christ in masses and forms. A work, that of Tabor, which forces him to overcome infinite technical difficulties: all the building materials and even the water are transported to the top of the mountain on the back of a mule. Then it’s the turn of the basilica of Gethsemane, in the place of Christ’s agony. A building, completed in 1924, which aims to help the pilgrim relive the suffering of Jesus and the pain of betrayal. After having restored the chapel of the Flagellation in Jerusalem (1928) and having designed and built the Italian hospital in Haifa (1934), Barluzzi was entrusted with the task of building the sanctuary of the Beatitudes on the Lake of Galilee. “I tried to obtain – he wrote – an environment of great serenity in the sweetness of the lines and the chiaroscuro and in the calm gradation of the semitones of the same color, an environment suitable for the elevation of the spirit”. In 1937 Barluzzi took care of the restoration of the Calvary chapel on the upper floor of the Holy Sepulchre. A place which, as he himself writes, is in a state of “desolating squalor”. He was then entrusted by the Custos, Father Alberto Gori (later also the Latin Patriarch of Jerusalem) with the construction of the sanctuary of the Visitation, in the place where tradition sets the meeting between the Virgin Mary and her cousin Elizabeth. During the entire time of the works, as is his style, Barluzzi moved to AinKarem, practically living on the building site together with the workers. After the interlude of the Second World War, he was commissioned to build other important sanctuaries: Bethphage, Bethany , the chapel in the Shepherds’ Field in Bethlehem, the Dominus Flevit on the Mount of Olives, which offers a unique view of the old city of Jerusalem. It was a phase of great creativity and industriousness. The last part of his life, however, was marked by a great dream and an equally great pain… “During the war – explains Giovanna Franco Rapellino , who dedicated a long essay to Barluzzi published in October issue of Terrasanta magazine – he spent his time working on the drawings of the basilica of the Incarnation in Nazareth , which he considered the most important work of his life; the drawings and the model of this church were even exhibited and published during the Holy Year in 1950 in Rome. However, the dream never materialized. The assignment was later given to the Milanese architect Giovanni Muzio, a fact that caused Barluzzi inconsolable pain». Afflicted by cataracts (he had lost the sight in one eye), prey to repeated nervous breakdowns, he finally came back to Italy. He donated his possessions to an institute of Calasanctian nuns and spent his last years in a Franciscan cell in the convent of the Delegation of the Holy Land in Rome, where he died at the age of 76. The superior of the time, Father Pacifico Gori, in giving the news of the death of the “architect of the Holy Land”, highlights above all his human and spiritual qualities: “He was above all a man of faith, prayer and a profound interior life. He renounced the advantages that the profession could have given him and wanted to live and die poor alongside the Franciscans of the Holy Land”.
https://www.avvenire.it/agora/pagine/terra-santa-basiliche-italiane_201012060945474100000
Giulio Barluzzi in Rome
https://www.info.roma.it/personaggi_dettaglio.asp?ID_personaggi=661
https://archiviopug.org/2018/10/24/fervet-opus/
Giulio Barluzzi’s works in Rome:
Villa Barluzzi
Giardino Zoologico
Pontificia Università Gregoriana
Pontificio Collegio Urbano
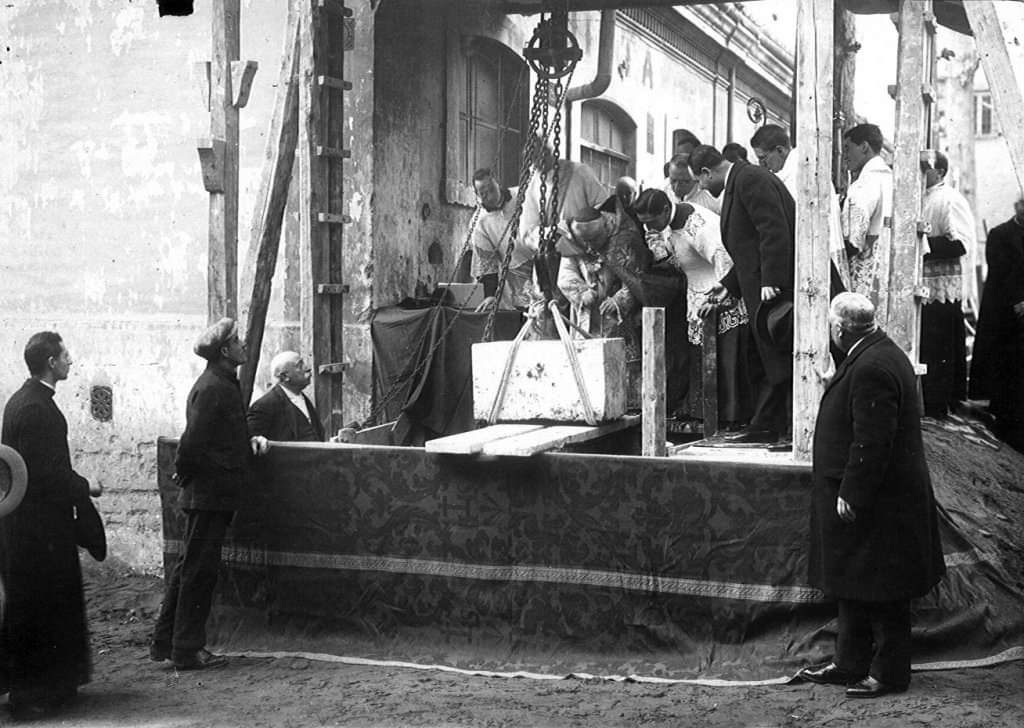
Giulio Barluzzi in the world
The name of Giulio Barluzzi, son of Camillo and Maria Anna Busiri-Vici is reported by Stefano Molli to Ernesto Schiaparelli , who since March 1902 has been looking for an engineer to send to Beijing. After the first period spent in China where he authored with Molli the main projects for the buildings of the Italian Legation, in 1911 he was commissioned by Schiaparelli to design the Italian hospital in Jerusalem for which he also involved his brother Antonio who graduated in 1907 from the school of application of engineering in Rome. The fame of Antonio Barluzzi , who from 1909 to 1912 had collaborated with his brother on the projects for the zoological garden and for some chapels at the Verano cemetery in Rome, is mainly linked to the intense professional activity he carried out in the Middle East on behalf of the Custody of the Holy Land in the construction of numerous sanctuaries. The main works he designs for Anmi see construction of the hospitals in Amman and El Kerak and the sanctuary of the Beatitudes of Capernaum erected within the vast property of the association on the shores of Lake Tiberias.
Giulio Barluzzi and the collaboration with ANMI.
China and the Far East
Anmi ‘s first contact with China took place in the early 1900s when, at the explicit request of the Italian government, it was called upon to provide religious assistance on board the two ships ‘Vittor Pisani’ and ‘Stromboli’ which departed for the country Asian to bring aid to compatriots threatened by the insurrection of the Boxers . Once the insurrection ended at the end of 1900, the Chinese government was forced to pay indemnities for the damages suffered by the European nations, which also benefits the Anmi authorized by the Ministry of Foreign Affairs to act as an intermediary between the religious and government authorities for the defense of the Italian missions in China. To carry out this role, which contrasts with the exclusive protectorate of the Catholic missions exercised up to that moment by France, an agency of the association was set up in Beijing to which all missionaries can apply to protect their own interests. Subsequently, the association requested the government that the agency received a character of permanent stability and for this reason had its own chapel in Peking, next to which boys’ and girls’ schools could be built, also with branches in other regions. On 23 December 1901, the Peking legation assigned the total sum of 4,500,000 taels to the Italian missions , an amount entirely registered to the Anmi which was to be donated over a period of 39 years. Of this sum, the part due to the Italian missions in China went to the benefit of the special commission and the surplus would officially serve to build an Italian church in Peking with an annexed residence for some missionaries and to found in China, or elsewhere in the Levant, some other work for charitable purposes and Italian propaganda.
At the end of September 1903, Ernesto Schiaparelli went to Peking and on the occasion he made arrangements with Ambassador Gallina of the Ministry of Foreign Affairs for the construction in Peking of the church and the residence intended for the officiating missionary which would be built within the enclosure of the legation. The following year, the association commissioned the young Giulio Barluzzi to carry out the general project for the church and the adjoining residence. The project in the neo-fifteenth-century style, fruit of the collaboration between Barluzzi and Stefano Molli, was completed in December 1904. The plan was designed by Molli while, following precise indications from Schiaparelli , the character of the church resumed that of the Tuscan churches of the early Renaissance with the use of materials coming exclusively from Italy: bricks in the smooth walls, Peking stone and stucco for the frames and internal and external decorations in majolica by Cantagalli of Florence. In February 1904 Molli prepared in Italy a rough study of the functions for the hospital of Zhumadian ( Ciumatien ), in the province of southern Honan , which would be used in September 1906 by Barluzzi . The building made of strong brick masonry and cut stone with a wooden roof, was executed economically under the alternating direction and supervision of the missionary father and of Barluzzi himself.
In November 1902, the ANMI became the owner of a large piece of land in Peking, most of which was leased in February 1917 to the French “ Société du Grand Hôtel de Pékin ” for the construction of a hotel, whose construction project was submitted to the approval of the Association. The project, drawn up by “ Brossard Mopin & C.ie ” was probably reviewed by Rinaldo Borgnino who in March 1919 supervised the construction works on behalf of the ANMI .
The indemnity from the Chinese government for the damages suffered by the association consisted, in addition to the sums of money, also of four lots of land located within the enclosure of the Italian legation in Tianjin, a village near Peking connected by the railway to Pukov . After the initial idea of creating a hospital in Peking faded, the ANMI then decided to build it in Tianjin and the project, in which Barluzzi also participated , was entrusted to Molli in 1912, who designed the building without being aware of the characteristics of the place . On Molli’s advice, in the autumn of 1913 the engineer Daniele Ruffinoni left for China with the task of verifying the project on site, its development and the supervision of the works. The main facade of the hospital and chapel with neo-fifteenth-century lines is made of red clay bricks and involves the use of cut stone and white Beijing marble. The works on the hospital, suspended between March and April 1915 until the end of the war due to the blockage of materials in Italy, were only completed in 1922, the year of the inauguration which took place on 21 December. Rinaldo Borgnino , reported to Schiaparelli by Barluzzi in February 1915 , arrived in Tianjin when the hospital was partially built. In 1918 he designed and supervised the construction of a two-story Art Nouveau house in via Vittor Pisani characterized by a rich decoration of the facade ending on the roof, by a pergola that recalls the shapes of the Mediterranean house. On November 5, 1923, the town hall of the Italian Concession was inaugurated, a neo-Gothic castle with the addition of neo-fifteenth-century motifs, also the work of Borgnino .
Palestine
Schiaparelli ‘s epistolary relations with the Franciscan Custody of the Holy Land which herald the penetration of the ANMI into Palestine, were already active from the time of the foundation of the association. In 1903 the ANMI received a legacy from the Italian government of £ 1,000,000 to be used in Palestine and from that moment Schiaparelli began to think about purchasing a large piece of land to establish new works. His idea finally took shape in 1908 with the purchase of a vast piece of land on Lake Tiberias and for which the initial projects, the work of Stefano Molli, envisage the construction of a hospice and the establishment of an agricultural colony. In 1911 Giulio Barluzzi was engaged together with his brother Antonio in the project for a new hospital in Jerusalem of which the ANMI was the promoter with the financial backing of the Ministry of Foreign Affairs. Already author of the projects of some works carried out by the association in China, Barluzzi studies the main lines of the project in Turin in collaboration with Schiaparelli and Molli. The project of the hospital in medieval Gothic style with the facade rich in polychrome majolica decorations obviously recalls the public building in Piazza del Campo in Siena. The design of the bell tower of the chapel, foreseen in a sketch by Antonio Barluzzi with a tapered line, would later be made on the model of that of the Sienese tower by Mangia.
In 1918, with the end of the world war, the Ministry of Foreign Affairs invited the ANMI to prepare a program for a new cultural and social affirmation of Italy in Palestine. In 1919 Schiaparelli prepares the foundation of two new institutes in Haifa and in Jerusalem: before the end of 1920 the construction of a new hospital and the project for a new seat of the boys’ school both in Haifa began. Buscaglione, engaged in the works of the association in Rhodes in the first months of 1924, passed the project on to his brother Enrico and to Antonio Barluzzi , but in September of the same year he returned to Jerusalem and made numerous changes since the plans were oversized and the elevations too luxurious . In December 1925 the boys’ school was inaugurated. In February 1930 it was decided to build a new hospital in Haifa, the land for which was identified in the area of the new large port under construction. Carlo Buscaglione’s project is the first in a series that concerns the city of Haifa: the following year he studied the expansion for the boys’ school and a project for the doctor’s villa adjacent to the hospital. In 1935 he designed a grandiose project for the new headquarters of the convent of the Mount Carmel mission which housed the schools of the association and the projects for the church and convent in Jerusalem. In December 1937 he created a new project for the women’s institute in Haifa while a project for a villa on Mount Carmel can also be dated to the end of the 1930s.
In 1930, following a visit by Minister Piero Parini to the Capernaum mission , Antonio Barluzzi, who had already gained vast experience in the construction of sanctuaries for the Custody of the Holy Land, was commissioned by the association, to design a new basilica called ” of the Beatitudes” to be located in the area where the Capernaum hospice stands. The project follows the idea of the octagonal plan suggested by the eight beatitudes to which it is entitled. The building overlooks the lake, the octagon, covered with a dome, it is surrounded by an ambulatory opened with arches towards the central altar, which is in turn surrounded by a portico. The interior is reduced to essential elements: the pillars and arches have no overhangs or cornices. Outside, the sanctuary has a coating of local black basalt blocks and white stones from Nazareth in a duotone that makes the sanctuary visible even from afar.
The Barluzzi brothers: Italian artists in the Holy Land
Antonio Barluzzi
Some masterpieces by Antonio Barluzzi, the Italian architect of the Holy Land
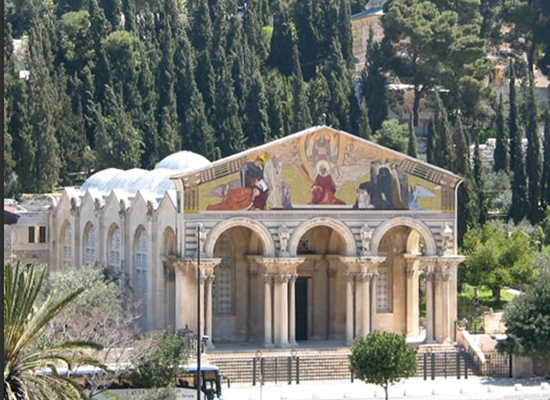
Basilica dell’Agonia – Getsemani
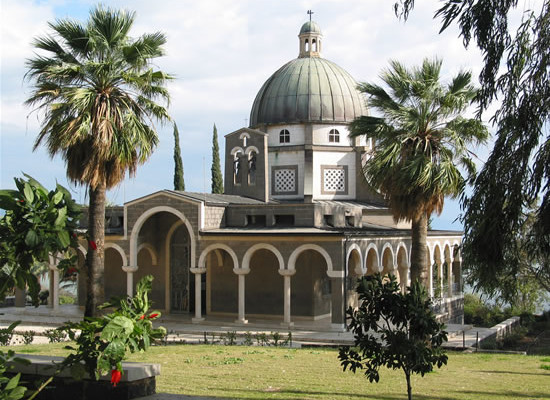
Santuario delle Beatitudini – Tabga
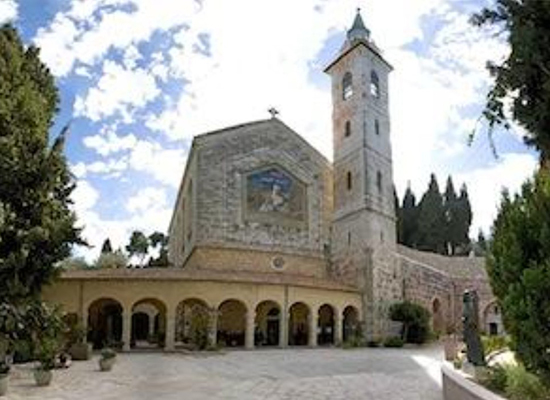
Chiesa della Visitazione – Ain Karem
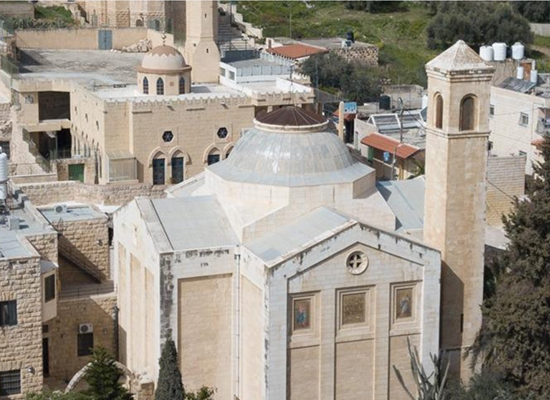
Chiesa di San Lazzaro – Betania
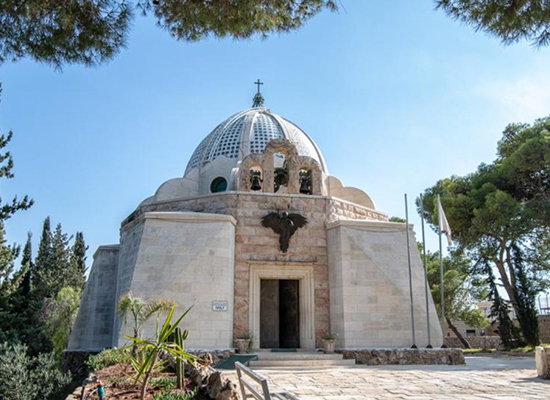
Santuario di Gloria in Excelsis – Betlemme
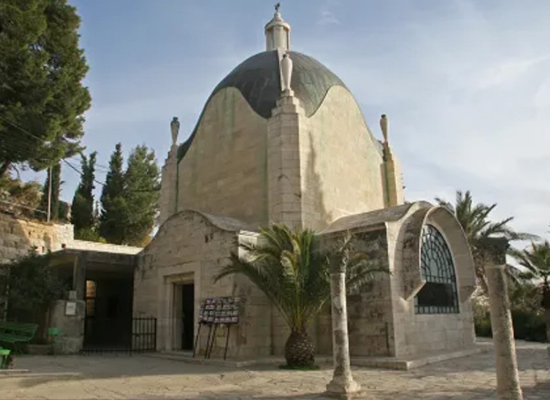
Chiesa del Dominus Flevit – Gerusalemme
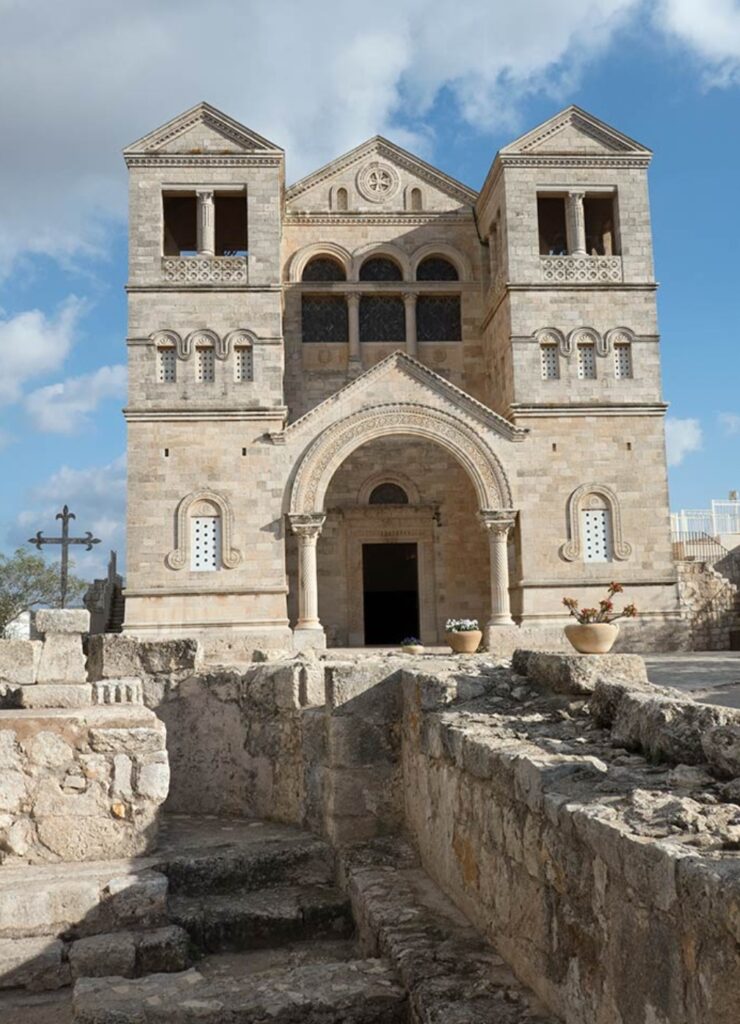
Basilica della Trasfigurazione – Monte Tabor
This book was dedicated to him to rediscover his importance:
Giovanna Franco Repellini
Edizioni Terra Santa – 321 pagine
The Roman architect Antonio Barluzzi (1884-1960) is the author of some of the best known Christian sanctuaries in the Holy Land: the basilicas of the Agony in Gethsemane, of the Transfiguration on Mount Tabor, of the Visitation in Ain Karem; the churches of the Flagellation and of Dominus Flevit in Jerusalem; the chapel of the Crucifixion at the Holy Sepulchre, to name but a few. In the face of such an important legacy, so far there has been no work that would exhaustively retrace his life and activity in the service of the Holy Places. This volume fills that gap. After a biography and an introduction to the historical context in which the architect found himself working, each chapter presents one of the interventions that pilgrims can still visit in the Holy Land today. The texts are accompanied by a rich iconographic apparatus (photographs, historical images, drawings and sketches of the projects) and documentary (notes by Barluzzi himself and materials taken from the historical archive of the Custody of the Holy Land in Jerusalem). The book is completed by the files of the artists who collaborated in the creation of the decorative apparatuses of the various sanctuaries.
